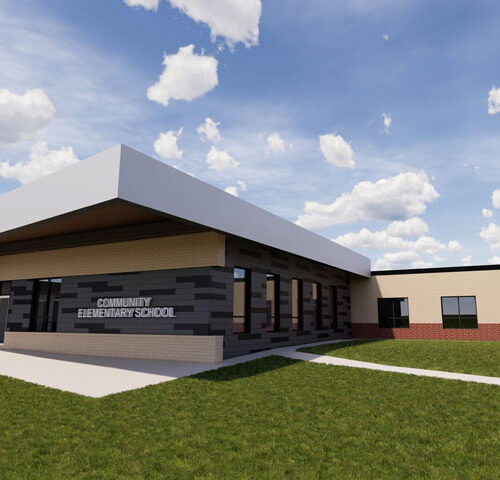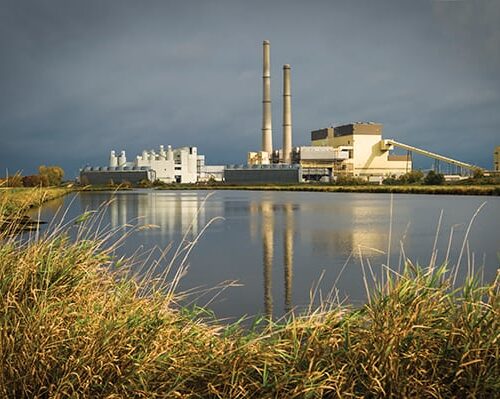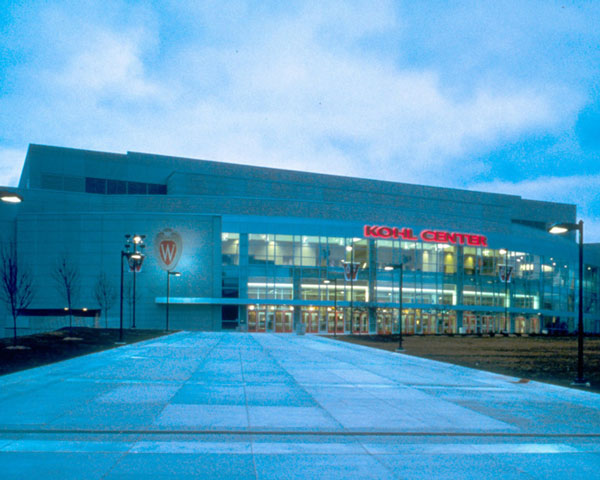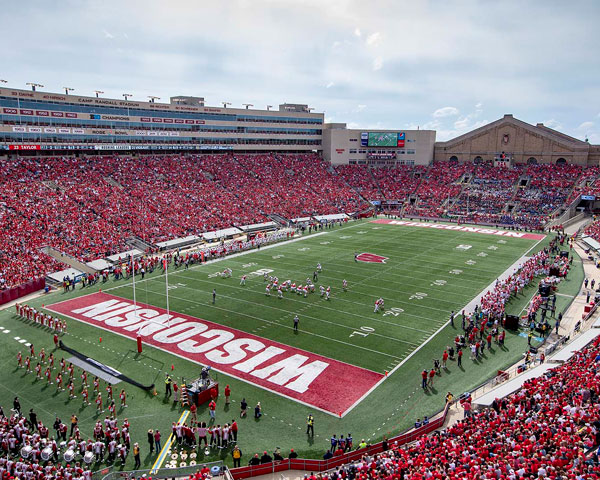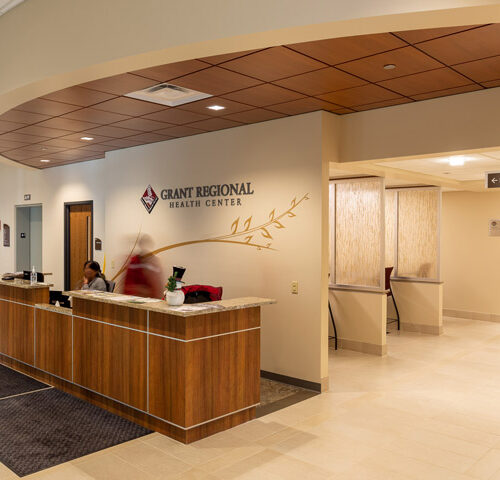Higher education PORTFOLIO
UW-Madison Central Campus Utility Upgrade
State of Wisconsin, Madison, WI
SPECIFICATIONS
LOCATION
Madison, WI
CLIENT
State of Wisconsin
CONTRACT AMOUNT
$1.1M
FEATURED
15 miles of 4” and 5” underground conduit encased in concrete

This project involved new underground electrical infrastructure for the expanding west side of the UW-Madison campus. The installation included 14 concrete electrical manholes, 12 concrete steam pits, street lighting along Observatory Drive, and relocation of 80 feet of sports lighting towers. The project required 15 miles of 4” and 5” underground conduit encased in concrete.
















