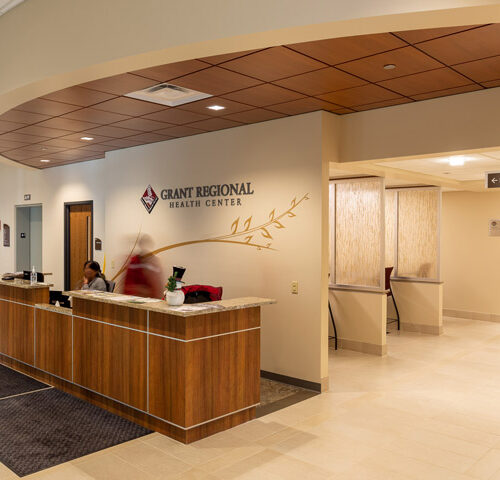
Commercial PORTFOLIO
Epic Systems Campus One
Epic Systems, Inc., Verona, WI
SPECIFICATIONS
LOCATION
Verona, WI
SIZE
500,000 SF
CLIENT
J.H. Findorff & Son Inc.
ARCHITECT
Cuningham Group Architecture
CONTRACT AMOUNT
$18.7MM
FEATURED
Extensive landscape lighting and egress lighting



Photo Credit: Cuningham Group
This project consists of 500,000 square feet of office space located in five buildings, as well as a 1,400 car underground parking facility. Campus One is home for the company’s administrative staff, as well as their team of technology associates. In addition to the offices, the project included conference rooms with full AV capabilities, an auditorium, and a geothermal heating/cooling system. One of the buildings serves as a campus commissary that includes a full kitchen and dining facilities. Scope of work included underground utilities, extensive landscape lighting and egress lighting, standby diesel generation, power, lighting, low voltage systems, and voice/data/fiber optic cabling: AV, Sound, CCTV, and CATV cabling, lighting control systems, and fire alarm systems.

