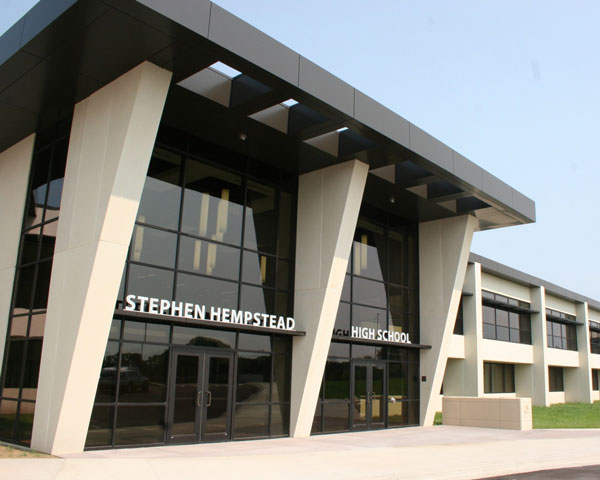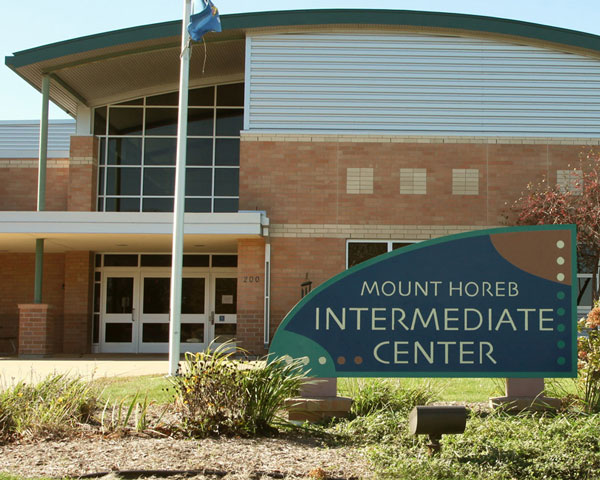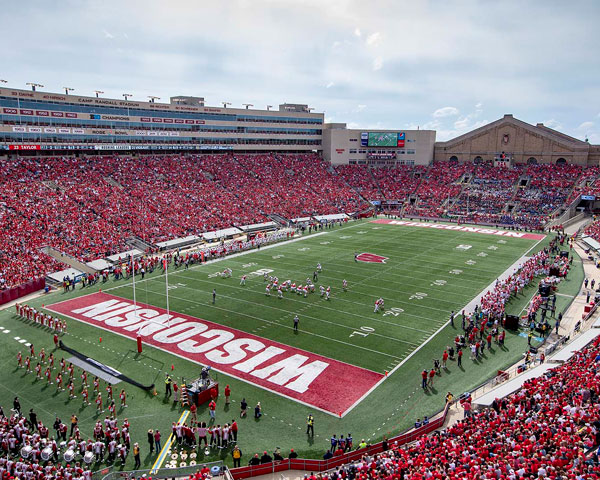K12 education PORTFOLIO
Hempstead High School Remodel
Dubuque Community School District, Dubuque, IA
SPECIFICATIONS
LOCATION
Dubuque, IA
SIZE
210,000 SF
CLIENT
Dubuque Community School District
ARCHITECT
FEH Design
CONTRACT AMOUNT
$2.2M
FEATURED
Geothermal heating equipment

Photo Credit: Dubuque Community Schools
This 210,000 square-foot middle school was the first school built in the Dubuque school district in 30 years. The project included classrooms for sixth, seventh, and eighth graders, a media center, home economics and music classrooms, a 3-court gym with locker rooms, and lighting for exterior athletic fields. Specific enhancements included a state-of-the-art computer lab, a full sized auditorium, science labs, and a communications auditorium. The electrical scope included connection to geothermal heating equipment, power, lighting, theatrical lighting, computer lab cabling, full voice/data/video cabling, fire alarm, paging, and master clock systems.

































































