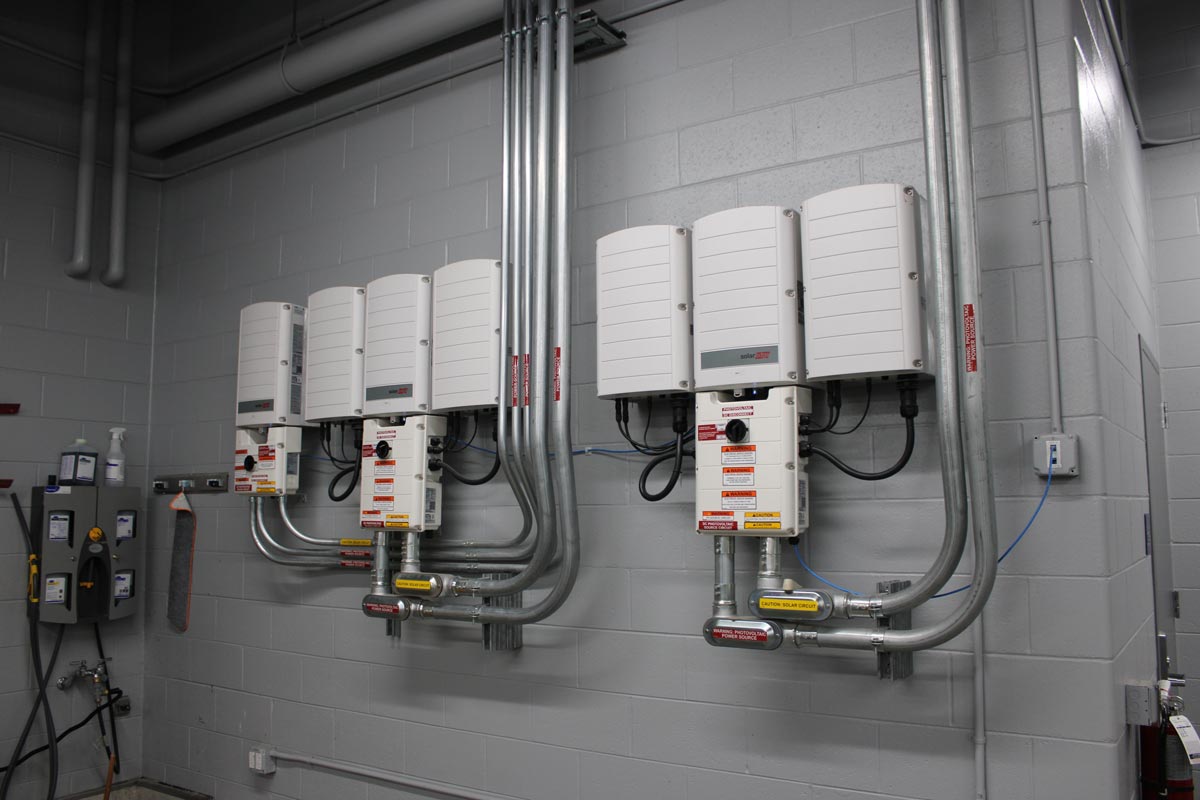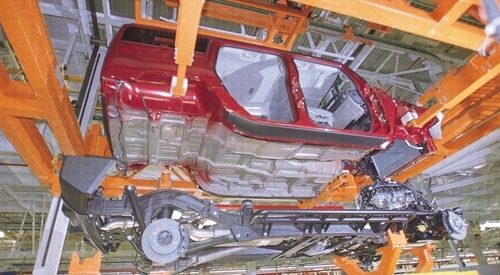COMMUNITY PORTFOLIO
Wisconsin Youth Symphony Orchestra
Madison, WI
SPECIFICATIONS
LOCATION
Madison, WI
CLIENT
Wisconsin Youth Symphony Orchestra
GC
JH Findorff
CONTRACT AMOUNT
$2M
Project Schedule
2/1/2023 - 12/4/2023






| Westphal & Company provided a full electrical scope for new Wisconsin Youth Symphony Orchestra (WYSO) building in Madison. Limited space for the jobsite necssitated a defined material tracking schedule. Keeping material deliveries organized to meet the on-site installation schedule was crucial to the project success. Westphal & Company was able to maintain sound reduction requirements using flexible metal conduit between isolated walls, floors and the non-isolated structure. No equipment or materials are mechanically fastened to the building structure to avoid any potential vibration or noise transmission. Double wall construction throughout the facility provided challenges for conduit, fixture and gear routes. In place of curtains, one rehearsal space uses light diffusing window films controlled by an electrical switch. WYSO is an amazing structure and provides rooms specific to each discipline of orchestral composition. |











































































