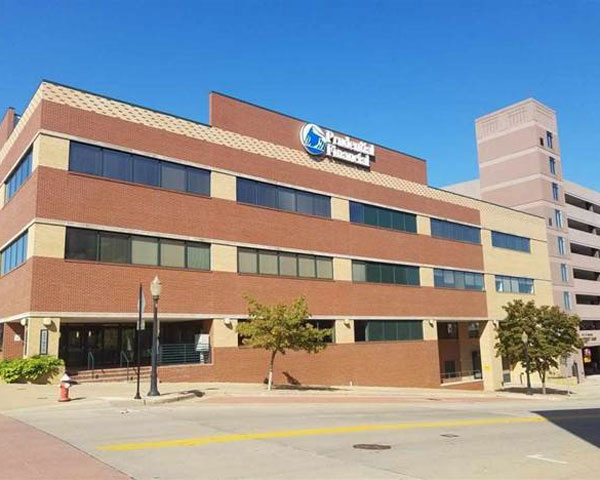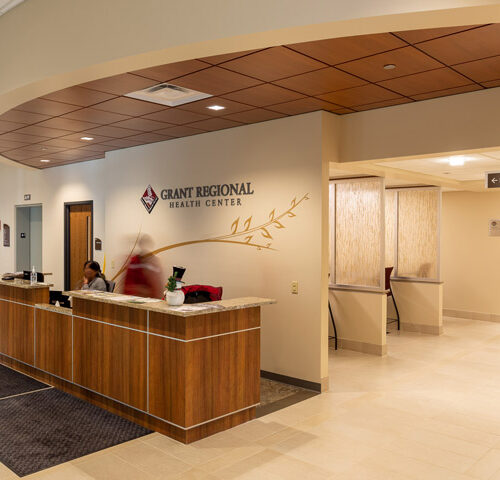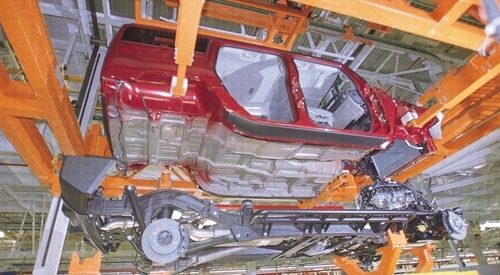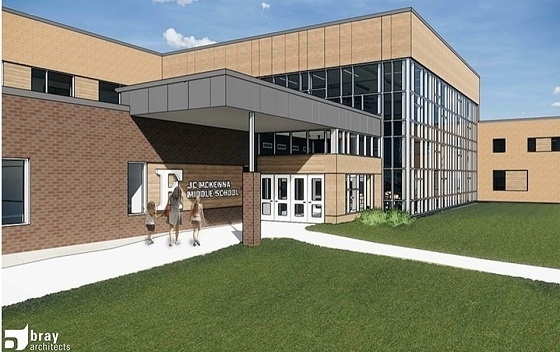Commercial PORTFOLIO
Cigna-Trilog Office Building
Prudential Financial (formerly Cigna-Trilog), Dubuque, IA
SPECIFICATIONS
LOCATION
Dubuque, IA
SIZE
174,000 SF
CLIENT
Conlon Construction Co.
CONTRACT AMOUNT
$3.2MM

Photo Credit: The Prudential
Westphal & Co., Inc. provided design/assist electrical construction services for the shell portion of this 115,000 square-foot office and 24,000 square-foot parking structure. Full electrical installation services were provided for the tenant improvement work. The scope of work included lighting, power, voice-data-video, emergency power, UPS system fire alarm, and associated systems.





















































